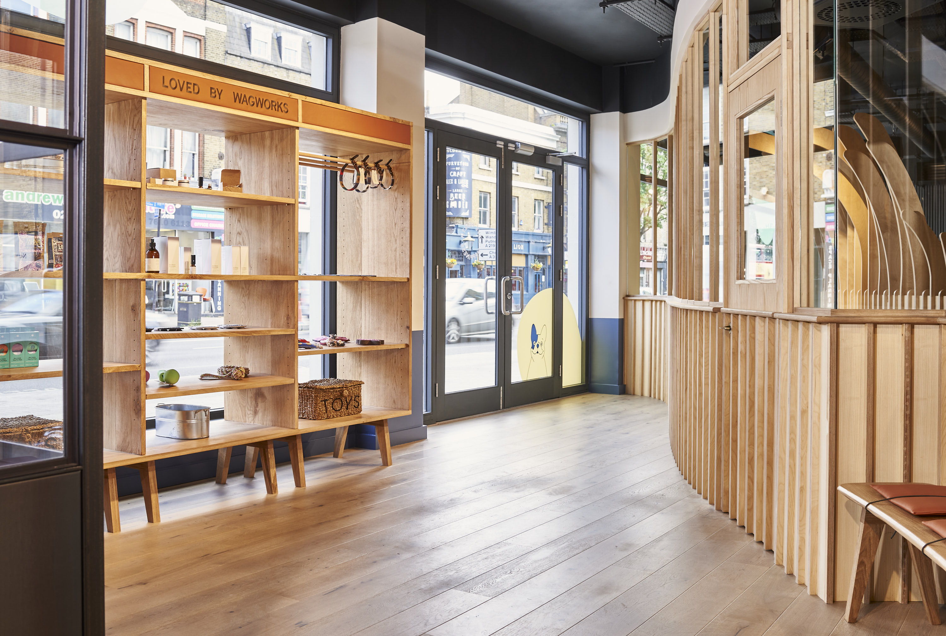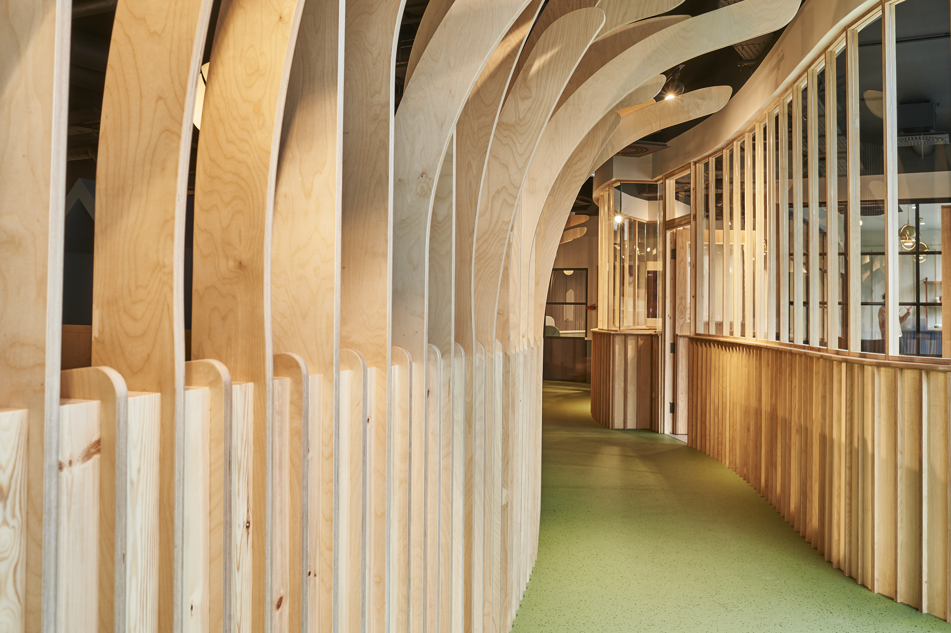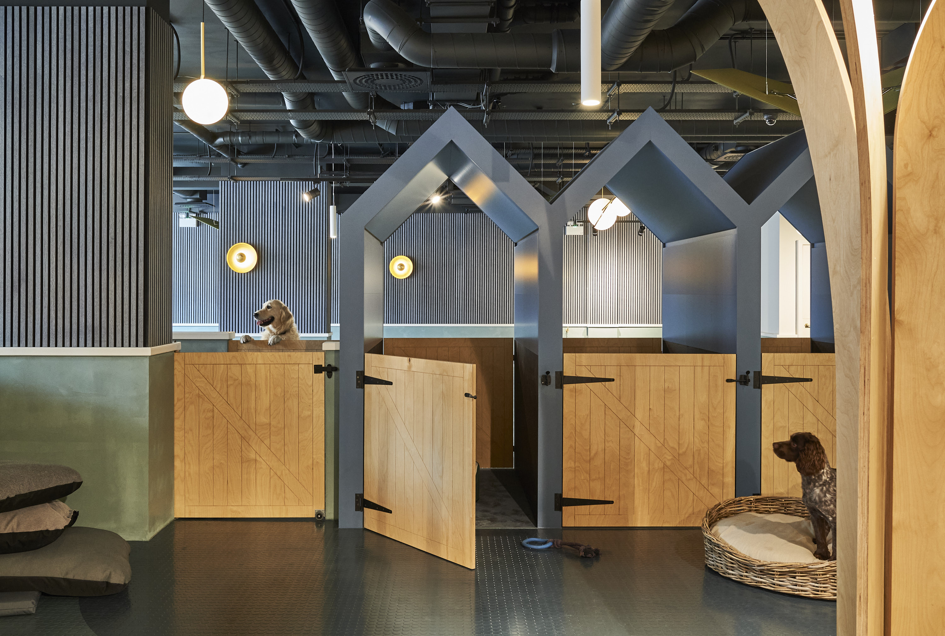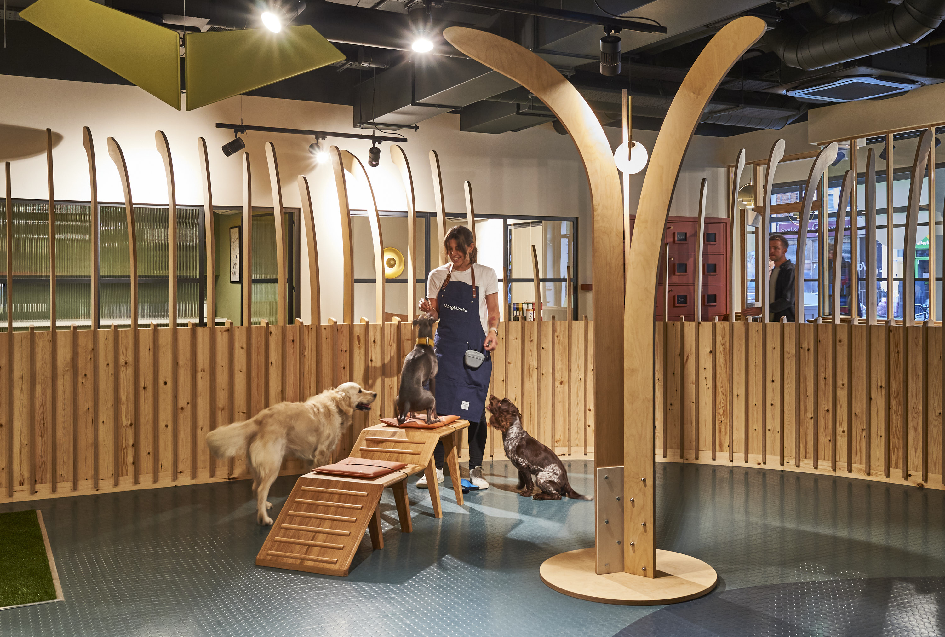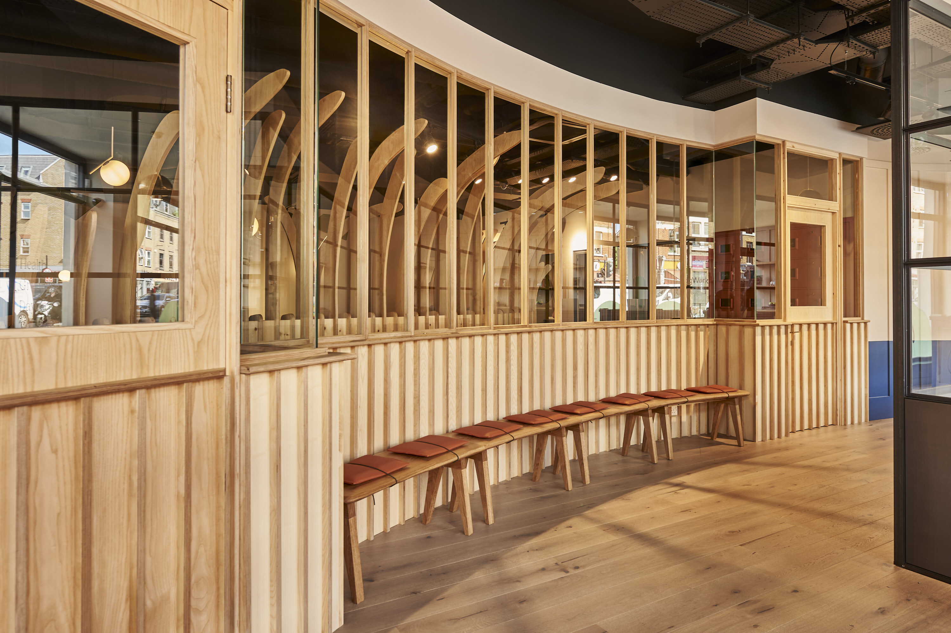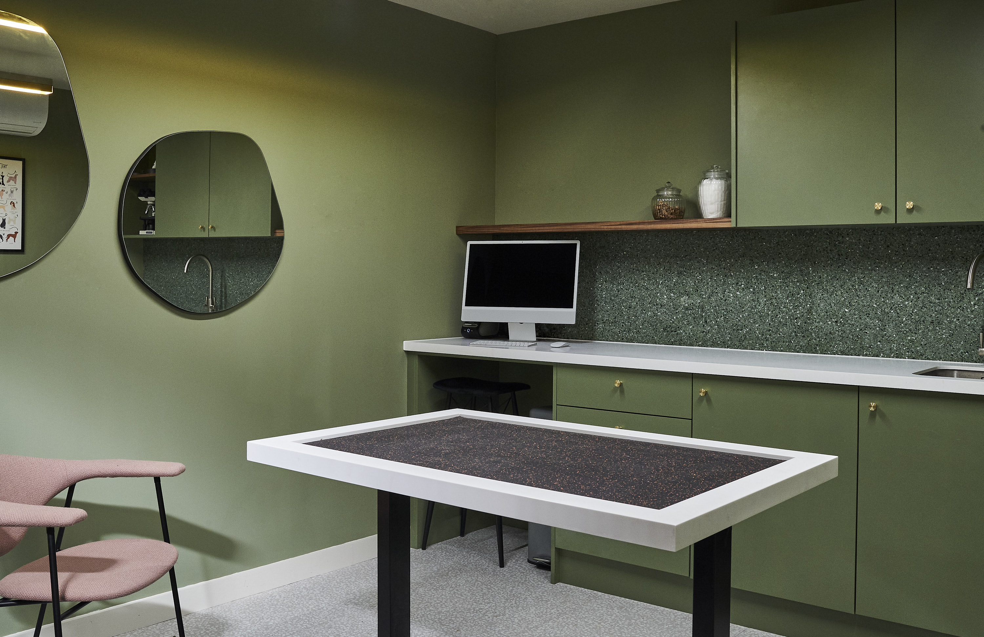Fileturn Ltd, Fileturn House,
Brighton Road, Redhill,
Surrey, RH1 6QZ
Privacy Policy
Cookie Policy
Statement of Modern Slavery
tel: 01737 242 425
email: enquiries@fileturn.co.uk

WagWorks
WagWorks, a new dog spa concept, commissioned Fileturn to create their first spa for city dogs. Working with Simpson Studio’s design, Fileturn turned the 4000 sq ft concrete shell into an enjoyable space for dogs and their owners.
Works included waterproofing, tanking and below ground drainage for bespoke dog trays, raised access flooring throughout all areas, internal partitioning and drylining, glazed internal crittall screen and doors, a mixture of styles of internal timber doors, dog stables, veterinary station and staff kitchen.
The wall finishes included paint, specialist plaster and acoustic wall panels and floor finishes were a mix of resin floor walkways, timber flooring, tiled floors, vinyl and rubber.
There was a substantial amount of joinery which created various design features in the space. A Forest Walk consisted of over 150 birch ply fins of varying sizes and shapes. There was also bespoke made joinery for the reception desk, dog lockers, dog stables, vet station, kitchen and the dog holding pen with sliding gates and curved half height feature walls with glazing above.
Fileturn carried out the mechanical, electrical and plumbing installations for the project including the air conditioning system with six changes of air per hour. The lighting, power, data, CCTV, fire alarm system and audio visual system were newly installed for the scheme.
As quoted in The Sunday Times Style Magazine, ‘Actually it is more like a boutique hotel with exceptional amenities than a home for dogs.’
