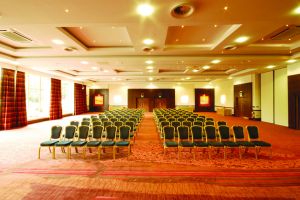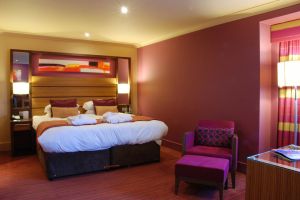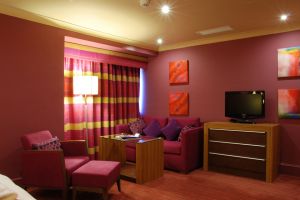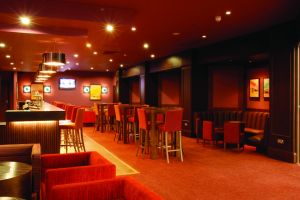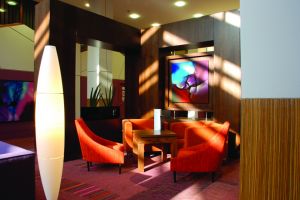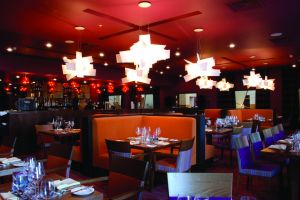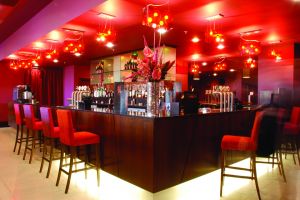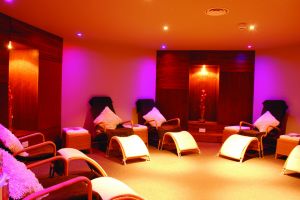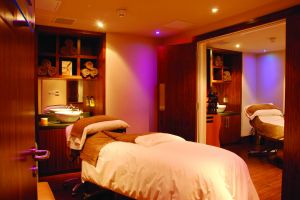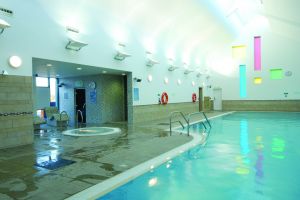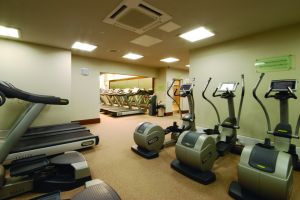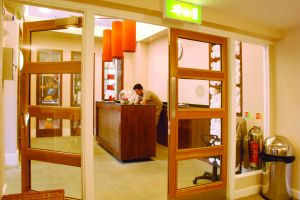Fileturn Ltd, Fileturn House,
Brighton Road, Redhill,
Surrey, RH1 6QZ
Privacy Policy
Cookie Policy
Statement of Modern Slavery
tel: 01737 242 425
email: enquiries@fileturn.co.uk

Ashford International Hotel & Spa
The full programme of works to this 4 star hotel included a £2.6 million new build health and fitness centre and a complete refurbishment of the reception area, restaurants and bars, conference facilities and 179 bedrooms. The work was a major strategic programme for the hotel, enabling it to increase capacity to meet the growth in demand caused by the popularity of the nearby Channel Tunnel rail link at Ashford International railway station.
The project was carried out to a demanding schedule while the hotel remained open throughout. As always in a programme of this kind, we worked in close partnership with the hotel management to minimise disruption to staff and guests, and flexed the schedule in order to deliver the main conference centre in time for an important booking.
New build
The new build spa and leisure complex is a beech clad steel frame structure with a split level slate roof incorporating roof windows to create a light and airy space within. Effective air conditioning and ventilation were priorities of the build, to create a comfortable spa environment for the hotel’s guests.
A challenge to the construction arose when electrical cables were discovered running through the foundations, which had to be removed and rerouted before work could continue. In addition, a new plant room for the pool required major structural work.
An extension to the car park was also built, delivering capacity for up to 400 cars.
State-of-the-art spa
The new building houses a gym and studio featuring the latest technology and fitness equipment. It also includes a 25 metre swimming pool, jacuzzi, steam room and sauna. The hotel’s original pool was converted to stylish new showers with full tiling and comfortable changing rooms with walnut panelling.
Refurbishment
Fileturn refurbished the whole of the existing hotel, including new air conditioning, wiring, décor and furniture throughout. The reception area comprises white marble and stainless steel fittings to give a light and distinctive style, while bars and restaurants have a warm and welcoming tone with slate and walnut furniture.
A significant structural element of the programme was the removal of internal walls from a central atrium featuring shop units, enabling its transformation into an extended business centre. The new facilities include 19 conference and meeting rooms with capacity for up to 400 people.
